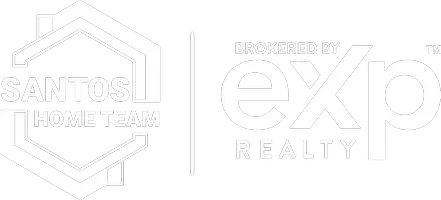For more information regarding the value of a property, please contact us for a free consultation.
Key Details
Sold Price $425,000
Property Type Single Family Home
Sub Type Single Family Residence
Listing Status Sold
Purchase Type For Sale
Square Footage 2,029 sqft
Price per Sqft $209
Subdivision Oak Creek Prcl 1C-2
MLS Listing ID TB8361413
Sold Date 06/23/25
Bedrooms 3
Full Baths 2
HOA Fees $21/ann
HOA Y/N Yes
Annual Recurring Fee 260.0
Year Built 2017
Annual Tax Amount $5,294
Lot Size 6,098 Sqft
Acres 0.14
Lot Dimensions 50x118.06
Property Sub-Type Single Family Residence
Source Stellar MLS
Property Description
Welcome to this stunning Taylor Morrison-designed home, tucked away on a peaceful cul-de-sac in the highly sought-after Oak Creek Subdivision of Summerwood. This single-story, 2055 sq ft beauty offers 3 bedrooms, 2 bathrooms, and a versatile den/office, perfect for work or play.
Step inside to soaring high ceilings, elegant staggered-height cabinets with crown molding, and architectural charm throughout. The kitchen is a chef's dream, featuring modern finishes, sleek countertops, and ample storage. Natural light floods the living space through impressive 3-panel sliding glass doors, leading to an oversized screened-in lanai, ideal for seamless indoor-outdoor entertaining.
This low-maintenance yard and epoxy-finished two-car garage make life easy, while the home's smart design offers both style and function. Situated in a quiet, family-friendly neighborhood, residents enjoy resort-style amenities including a clubhouse, heated pool with a water slide, playground, and gym.
Conveniently located near MacDill AFB, Tampa International Airport, downtown Tampa, and major highways, this home is the perfect blend of comfort, convenience, and elegance.
Don't let this opportunity pass you by—schedule a showing today!
Location
State FL
County Hillsborough
Community Oak Creek Prcl 1C-2
Area 33578 - Riverview
Zoning PD
Rooms
Other Rooms Den/Library/Office
Interior
Interior Features Coffered Ceiling(s), High Ceilings, In Wall Pest System, Open Floorplan, Tray Ceiling(s), Walk-In Closet(s), Window Treatments
Heating Central
Cooling Central Air
Flooring Carpet, Ceramic Tile
Fireplace false
Appliance Dishwasher, Dryer, Refrigerator, Washer, Water Filtration System
Laundry Laundry Room
Exterior
Exterior Feature Hurricane Shutters
Garage Spaces 2.0
Community Features Clubhouse, Dog Park, Fitness Center, Park, Playground, Pool, Street Lights
Utilities Available BB/HS Internet Available, Cable Available, Underground Utilities
Amenities Available Basketball Court, Clubhouse
Roof Type Shingle
Attached Garage true
Garage true
Private Pool No
Building
Lot Description Cul-De-Sac, Landscaped
Story 1
Entry Level One
Foundation Slab
Lot Size Range 0 to less than 1/4
Builder Name Taylor Morrison
Sewer Public Sewer
Water Public
Structure Type Block,Stucco
New Construction false
Schools
Elementary Schools Ippolito-Hb
Middle Schools Giunta Middle-Hb
High Schools Spoto High-Hb
Others
Pets Allowed Cats OK, Dogs OK
Senior Community No
Ownership Fee Simple
Monthly Total Fees $21
Acceptable Financing Cash, Conventional, FHA, VA Loan
Membership Fee Required Required
Listing Terms Cash, Conventional, FHA, VA Loan
Special Listing Condition None
Read Less Info
Want to know what your home might be worth? Contact us for a FREE valuation!

Our team is ready to help you sell your home for the highest possible price ASAP

© 2025 My Florida Regional MLS DBA Stellar MLS. All Rights Reserved.
Bought with COMPASS FLORIDA LLC

