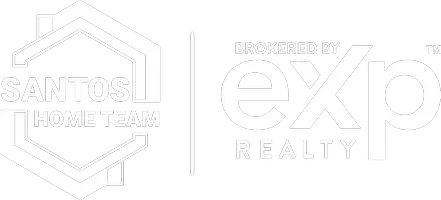For more information regarding the value of a property, please contact us for a free consultation.
Key Details
Sold Price $498,000
Property Type Single Family Home
Sub Type Single Family Residence
Listing Status Sold
Purchase Type For Sale
Square Footage 1,848 sqft
Price per Sqft $269
Subdivision Baybridge Rev
MLS Listing ID TB8380307
Sold Date 06/23/25
Bedrooms 3
Full Baths 2
Construction Status Completed
HOA Y/N No
Year Built 1957
Annual Tax Amount $1,068
Lot Size 9,583 Sqft
Acres 0.22
Property Sub-Type Single Family Residence
Source Stellar MLS
Property Description
Welcome to this charming and move-in ready 3-bedroom, 2-bathroom single-family home nestled in the heart of South Tampa. Offering 1,848 square feet of living space, this home features a desirable open floor plan with a spacious living room and a separate family room—perfect for entertaining or relaxing.
The recently updated kitchen boasts custom cabinetry and flows seamlessly into the living areas, while both bathrooms have been tastefully renovated for modern comfort. Enjoy brand new carpet in the generously sized bedrooms and durable luxury vinyl flooring throughout the main living areas. The home also includes a convenient inside laundry room with room for storage and an one-car garage.
Step outside to enjoy the expansive, fully fenced backyard, complete with a large screened-in porch—ideal for year-round outdoor living. Two storage sheds provide ample extra space, one of which is wired with electricity for flexible use.
With no HOA or CDD fees, this home offers convenience and freedom. Located just minutes from MacDill AFB, Downtown Tampa, and St. Petersburg, you'll enjoy easy access to everything the area has to offer.
Don't miss this opportunity to own a well-maintained home in one of Tampa's most convenient locations!
Location
State FL
County Hillsborough
Community Baybridge Rev
Area 33611 - Tampa
Zoning RS-75
Interior
Interior Features Eat-in Kitchen, High Ceilings, Living Room/Dining Room Combo, Open Floorplan, Solid Surface Counters, Thermostat
Heating Central
Cooling Central Air
Flooring Carpet, Luxury Vinyl
Fireplace false
Appliance Dishwasher, Disposal, Microwave, Refrigerator
Laundry Inside, Laundry Room
Exterior
Exterior Feature Private Mailbox, Storage
Garage Spaces 1.0
Fence Fenced, Vinyl
Utilities Available Cable Connected, Electricity Connected, Sewer Connected, Water Connected
Roof Type Shingle
Attached Garage true
Garage true
Private Pool No
Building
Entry Level One
Foundation Slab
Lot Size Range 0 to less than 1/4
Sewer Public Sewer
Water Public
Structure Type Block
New Construction false
Construction Status Completed
Schools
Elementary Schools Anderson-Hb
Middle Schools Madison-Hb
High Schools Robinson-Hb
Others
Senior Community No
Ownership Fee Simple
Acceptable Financing Cash, Conventional, FHA, VA Loan
Listing Terms Cash, Conventional, FHA, VA Loan
Special Listing Condition None
Read Less Info
Want to know what your home might be worth? Contact us for a FREE valuation!

Our team is ready to help you sell your home for the highest possible price ASAP

© 2025 My Florida Regional MLS DBA Stellar MLS. All Rights Reserved.
Bought with STELLAR NON-MEMBER OFFICE

