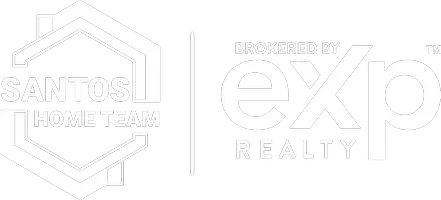
UPDATED:
Key Details
Property Type Single Family Home
Sub Type Single Family Residence
Listing Status Active
Purchase Type For Sale
Square Footage 1,432 sqft
Price per Sqft $211
Subdivision Stone Crk By Del Webb Saratoga
MLS Listing ID OM710463
Bedrooms 2
Full Baths 2
HOA Fees $302/mo
HOA Y/N Yes
Annual Recurring Fee 3627.0
Year Built 2021
Annual Tax Amount $3,143
Lot Size 5,662 Sqft
Acres 0.13
Lot Dimensions 46x120
Property Sub-Type Single Family Residence
Source Stellar MLS
Property Description
Step inside to find luxury vinyl flooring flowing seamlessly throughout, adding both style and durability. The gourmet kitchen and bathrooms boast granite countertops, while crown molding adds a touch of elegance throughout the living spaces. The primary suite offers a spa-like retreat with a walk-in tiled shower.
Enjoy peaceful mornings and relaxing evenings from the screened-in lanai overlooking the beautiful pasture, or from the screened-in front porch. The fenced backyard provides additional privacy and functionality, perfect for pets or gardening.
This home combines comfort, charm, and convenience in one of Ocala's premier active adult communities.
Location
State FL
County Marion
Community Stone Crk By Del Webb Saratoga
Area 34481 - Ocala
Zoning PUD
Interior
Interior Features Ceiling Fans(s), Crown Molding, Kitchen/Family Room Combo, Living Room/Dining Room Combo, Open Floorplan, Primary Bedroom Main Floor, Stone Counters, Thermostat, Walk-In Closet(s)
Heating Central, Electric, Heat Pump
Cooling Central Air
Flooring Luxury Vinyl
Furnishings Unfurnished
Fireplace false
Appliance Dishwasher, Disposal, Electric Water Heater, Microwave, Range, Refrigerator
Laundry Electric Dryer Hookup, Inside, Laundry Room, Washer Hookup
Exterior
Exterior Feature Lighting, Rain Gutters, Sliding Doors
Parking Features Driveway, Garage Door Opener
Garage Spaces 2.0
Community Features Association Recreation - Owned, Clubhouse, Deed Restrictions, Fitness Center, Gated Community - Guard, Golf Carts OK, Golf, Pool, Restaurant, Sidewalks, Street Lights
Utilities Available Cable Available, Electricity Connected, Private, Sewer Connected, Underground Utilities, Water Connected
Amenities Available Clubhouse, Fitness Center, Gated, Pickleball Court(s), Pool, Recreation Facilities, Sauna, Spa/Hot Tub, Trail(s)
View Park/Greenbelt
Roof Type Shingle
Attached Garage true
Garage true
Private Pool No
Building
Story 1
Entry Level One
Foundation Slab
Lot Size Range 0 to less than 1/4
Sewer Private Sewer
Water Private
Architectural Style Craftsman
Structure Type Block,Concrete,Stucco
New Construction false
Others
Pets Allowed Yes
HOA Fee Include Guard - 24 Hour,Common Area Taxes,Pool,Escrow Reserves Fund,Management,Private Road,Recreational Facilities,Trash
Senior Community Yes
Ownership Fee Simple
Monthly Total Fees $302
Acceptable Financing Cash, Conventional
Membership Fee Required Required
Listing Terms Cash, Conventional
Num of Pet 3
Special Listing Condition None
Virtual Tour https://www.zillow.com/view-imx/eba015bc-ef6f-4c62-8bb0-b48c468540cf?setAttribution=mls&wl=true&initialViewType=pano&utm_source=dashboard

GET MORE INFORMATION




