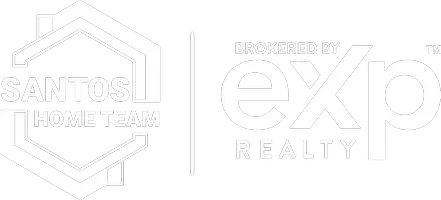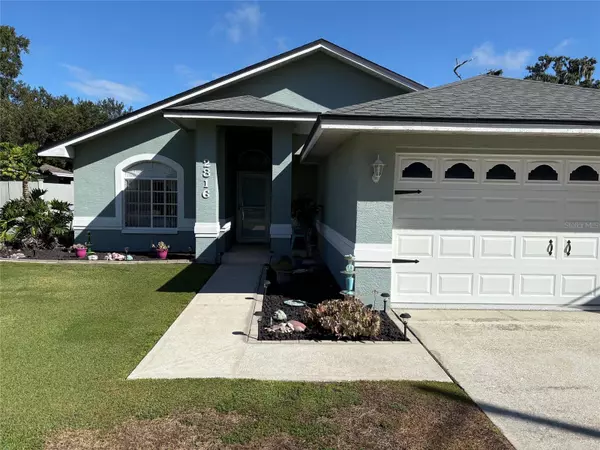
UPDATED:
Key Details
Property Type Single Family Home
Sub Type Single Family Residence
Listing Status Active
Purchase Type For Sale
Square Footage 1,345 sqft
Price per Sqft $245
Subdivision Wilder Park
MLS Listing ID L4956196
Bedrooms 3
Full Baths 2
Construction Status Completed
HOA Fees $200/ann
HOA Y/N Yes
Annual Recurring Fee 200.0
Year Built 1994
Annual Tax Amount $2,047
Lot Size 6,098 Sqft
Acres 0.14
Lot Dimensions 60x100
Property Sub-Type Single Family Residence
Source Stellar MLS
Property Description
The main living space brings the outdoors in with folding pocket glass doors that open up to a fantastic, screened patio, extending your entertaining space to the pool area which becomes the perfect oasis to unwind at the end of the day, or to host get togethers year around. The patio area backs up to a conservation lot with no back door neighbors.
The master suite is a true retreat, boasting a large walk-in closet that provides ample storage for your wardrobe. The thoughtfully designed split bedroom layout enhances privacy, making it ideal for family members or guests. Each bedroom is well-sized, ensuring comfort for everyone in the household.
This home showcases exceptional care and maintenance throughout. Notable upgrades include a new roof installed in 2017, along with an insulated garage door that adds to the home's energy efficiency. The hot water heater and pool pump were recently replaced just 2 years ago, ensuring reliability and peace of mind, and the pool filter is only 1 year old. Additionally, the garage has been upgraded with new epoxy floors, providing a sleek and durable finish
Don't miss the opportunity to make this remarkable house your new home
Location
State FL
County Hillsborough
Community Wilder Park
Area 33566 - Plant City
Zoning PD
Interior
Interior Features Ceiling Fans(s), Eat-in Kitchen, High Ceilings, Kitchen/Family Room Combo, Open Floorplan, Primary Bedroom Main Floor, Split Bedroom, Walk-In Closet(s), Window Treatments
Heating Heat Pump
Cooling Central Air
Flooring Carpet, Ceramic Tile
Fireplace false
Appliance Dishwasher, Dryer, Electric Water Heater, Microwave, Range, Refrigerator, Washer
Laundry Electric Dryer Hookup, In Garage
Exterior
Exterior Feature Private Mailbox, Sidewalk
Garage Spaces 2.0
Pool Gunite, In Ground, Screen Enclosure
Community Features Street Lights
Utilities Available BB/HS Internet Available, Cable Connected, Electricity Connected, Public, Sewer Connected, Underground Utilities, Water Connected
View Water
Roof Type Shingle
Porch Rear Porch, Screened
Attached Garage true
Garage true
Private Pool Yes
Building
Lot Description Drainage Canal, City Limits, Landscaped, Sidewalk, Paved
Story 1
Entry Level One
Foundation Slab
Lot Size Range 0 to less than 1/4
Sewer Public Sewer
Water Public
Architectural Style Contemporary
Structure Type Stucco
New Construction false
Construction Status Completed
Schools
Elementary Schools Jackson-Hb
Middle Schools Marshall-Hb
High Schools Plant City-Hb
Others
Pets Allowed Cats OK, Dogs OK
Senior Community No
Ownership Fee Simple
Monthly Total Fees $16
Acceptable Financing Cash, Conventional, FHA, VA Loan
Membership Fee Required Required
Listing Terms Cash, Conventional, FHA, VA Loan
Special Listing Condition None
Virtual Tour https://www.propertypanorama.com/instaview/stellar/L4956196

GET MORE INFORMATION




