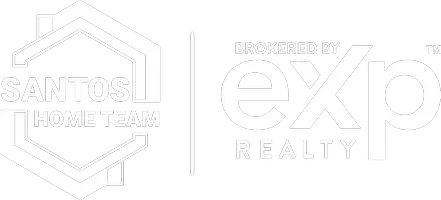UPDATED:
Key Details
Property Type Single Family Home
Sub Type Single Family Residence
Listing Status Active
Purchase Type For Sale
Square Footage 2,388 sqft
Price per Sqft $188
Subdivision Storey Creek Ph 5
MLS Listing ID O6334916
Bedrooms 5
Full Baths 2
Half Baths 1
HOA Fees $146/mo
HOA Y/N Yes
Annual Recurring Fee 1752.0
Year Built 2023
Annual Tax Amount $6,755
Lot Size 7,840 Sqft
Acres 0.18
Property Sub-Type Single Family Residence
Source Stellar MLS
Property Description
Interior Highlights: Gourmet Kitchen:** Delight in the chef's dream kitchen featuring exquisite quartz countertops that extend into both the kitchen and bathrooms, providing a sleek and modern touch. Elegant Floors: The home is adorned with beautiful hardwood flooring throughout, offering warmth and style to the overall ambiance. Striking Features: Enjoy the grandeur of vaulted ceilings that create a sense of openness and space throughout the main living areas. Exterior and Community Perks: Serene Outdoor Space:** Step outside to an enclosed patio, fenced yard offering privacy and a picturesque pond view, perfect for relaxation and outdoor entertainment. Resort-Style Amenities: Take advantage of the community's luxurious amenities including a resort-style pool for those hot summer days, a state-of-the-art fitness center for staying active, and courts for basketball, volleyball, tennis, and pickleball enthusiasts. Pet and Nature-Friendly: A convenient dog park and scenic walking trails allow pet owners and nature lovers alike to enjoy the great outdoors.
This home not only provides a lavish living space, but it also offers an unparalleled lifestyle with its comprehensive amenities. Perfect for families, professionals, or anyone seeking a blend of modern living with community convenience.
Location
State FL
County Osceola
Community Storey Creek Ph 5
Area 34746 - Kissimmee (West Of Town)
Zoning RES
Rooms
Other Rooms Loft
Interior
Interior Features Walk-In Closet(s)
Heating Central
Cooling Central Air
Flooring Carpet, Ceramic Tile
Furnishings Unfurnished
Fireplace false
Appliance Disposal, Dryer, Electric Water Heater, Microwave, Range, Refrigerator, Washer, Wine Refrigerator
Laundry Inside, Laundry Room
Exterior
Exterior Feature Lighting, Sidewalk, Sliding Doors
Parking Features Driveway, Garage Door Opener
Garage Spaces 2.0
Fence Wire
Community Features Dog Park, Playground, Pool, Sidewalks, Tennis Court(s)
Utilities Available Electricity Available, Sewer Connected, Water Available
Amenities Available Fitness Center, Pickleball Court(s), Playground, Pool, Tennis Court(s)
View Y/N Yes
View Water
Roof Type Shingle
Porch Covered, Patio, Screened
Attached Garage true
Garage true
Private Pool No
Building
Lot Description Corner Lot, Paved
Entry Level Two
Foundation Block
Lot Size Range 0 to less than 1/4
Sewer Public Sewer
Water Public
Architectural Style Contemporary
Structure Type Block
New Construction false
Schools
Elementary Schools Sunrise Elementary
Middle Schools Horizon Middle
High Schools Poinciana High School
Others
Pets Allowed Yes
HOA Fee Include Pool
Senior Community No
Ownership Fee Simple
Monthly Total Fees $146
Acceptable Financing Cash, Conventional, FHA, VA Loan
Membership Fee Required Required
Listing Terms Cash, Conventional, FHA, VA Loan
Special Listing Condition None




