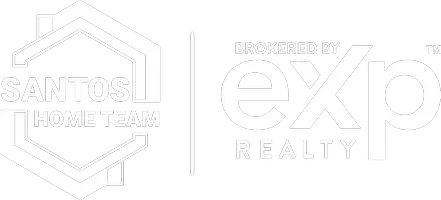UPDATED:
Key Details
Property Type Single Family Home
Sub Type Single Family Residence
Listing Status Active
Purchase Type For Sale
Square Footage 2,061 sqft
Price per Sqft $254
Subdivision Hunters Stand At Carillon
MLS Listing ID O6329103
Bedrooms 4
Full Baths 2
HOA Fees $52/mo
HOA Y/N Yes
Annual Recurring Fee 624.0
Year Built 1993
Annual Tax Amount $4,597
Lot Size 0.340 Acres
Acres 0.34
Property Sub-Type Single Family Residence
Source Stellar MLS
Property Description
This beautifully designed 4-bedroom, 2-bath home offers a desirable split floorplan and thoughtful upgrades throughout. Step into an inviting open-concept living space that blends the kitchen, family room, and Florida room seamlessly—ideal for both everyday living and entertaining.
As you approach the home, you'll notice the lush front gardens and a covered entryway that not only offers shelter from the rain but also creates the perfect spot for potted plants or a welcoming display. Inside, you're greeted by a formal dining room to the left and a versatile bonus space to the right—perfect for a home office, sitting room, or library.
The kitchen is a standout feature with upgraded butcher block countertops, a farmhouse sink, a large island with seating, and an additional peninsula breakfast bar. A built-in coffee bar adds both charm and convenience, while high ceilings and abundant natural light enhance the spaciousness of the main living areas. The terracotta-hued tile flooring throughout adds warmth and personality, setting this home apart from the typical "white and gray color" interiors.
The primary suite features high ceilings and an en-suite bathroom with a soaking tub, separate shower, and a private water closet. On the opposite side of the home, three additional bedrooms share a well-appointed bathroom with floor-to-ceiling tiled shower and a built-in bench.
Step into the Florida room and out to the fenced backyard—an absolute sanctuary for garden lovers. Meandering paths, cozy seating nooks, and flowering shrubs create a peaceful retreat under the shade of mature trees, including a large avocado tree. Best of all, enjoy privacy with no rear neighbors.
This home is warm, welcoming, and full of character—it's the kind of place that says, “Come in, relax, and stay a while.”
________________________________________
Location
State FL
County Seminole
Community Hunters Stand At Carillon
Area 32765 - Oviedo
Zoning PUD
Rooms
Other Rooms Formal Dining Room Separate, Formal Living Room Separate
Interior
Interior Features Crown Molding, High Ceilings, Kitchen/Family Room Combo, L Dining, Open Floorplan, Primary Bedroom Main Floor, Split Bedroom, Vaulted Ceiling(s), Walk-In Closet(s)
Heating Central
Cooling Central Air
Flooring Ceramic Tile
Fireplaces Type Living Room, Wood Burning
Fireplace true
Appliance Dishwasher, Disposal, Microwave, Range
Laundry Electric Dryer Hookup, Inside
Exterior
Garage Spaces 2.0
Fence Wood
Community Features Park, Playground, Pool, Sidewalks, Tennis Court(s)
Utilities Available BB/HS Internet Available, Cable Connected, Electricity Connected, Sewer Connected, Water Connected
Amenities Available Other, Park, Playground, Tennis Court(s)
Roof Type Shingle
Porch Covered, Enclosed, Patio
Attached Garage true
Garage true
Private Pool No
Building
Story 1
Entry Level One
Foundation Block
Lot Size Range 1/4 to less than 1/2
Sewer Public Sewer
Water Public
Architectural Style Florida
Structure Type Stucco
New Construction false
Schools
Elementary Schools Carillon Elementary
Middle Schools Jackson Heights Middle
High Schools Hagerty High
Others
Pets Allowed Breed Restrictions, Yes
HOA Fee Include Common Area Taxes
Senior Community No
Ownership Fee Simple
Monthly Total Fees $52
Acceptable Financing Cash, Conventional, FHA, VA Loan
Membership Fee Required Required
Listing Terms Cash, Conventional, FHA, VA Loan
Special Listing Condition None
Virtual Tour https://vimeo.com/1105217127?share=copy




