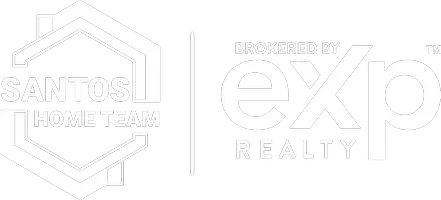OPEN HOUSE
Sat Jun 14, 1:00pm - 4:00pm
UPDATED:
Key Details
Property Type Single Family Home
Sub Type Single Family Residence
Listing Status Active
Purchase Type For Sale
Square Footage 2,348 sqft
Price per Sqft $425
Subdivision Timberlane
MLS Listing ID O6316982
Bedrooms 4
Full Baths 3
HOA Y/N No
Year Built 1957
Annual Tax Amount $12,217
Lot Size 0.290 Acres
Acres 0.29
Property Sub-Type Single Family Residence
Source Stellar MLS
Property Description
Step inside and you'll be welcomed by real hardwood floors and a bright, open floor plan that flows easily from room to room. The kitchen is a true highlight, featuring marble countertops and backsplash, stainless steel appliances—including a double oven—and a separate beverage fridge. It's perfect for everyday meals or entertaining guests.
The home's three-way split layout offers privacy and flexibility. The spacious owner's suite includes a fully renovated bathroom and a generous walk-in closet with built-in shelving. A guest en-suite provides an ideal setup for visitors or a home office, while two additional bedrooms share an updated bath and are tucked away for peace and quiet.
Out back, you'll find an oversized backyard anchored by a spacious covered patio with brick pavers and motorized screens—perfect for entertaining or relaxing while little ones play. Additional features include new designer interior doors, plantation shutters, insulated windows, and newer soffits and roof.
Ideally located near Blue Jacket Park, East End Market, and zoned for highly rated Audubon K-8 and Winter Park High, this home offers the best of Winter Park living. Don't miss your chance to make it yours!
Location
State FL
County Orange
Community Timberlane
Area 32789 - Winter Park
Zoning R-1A
Interior
Interior Features Ceiling Fans(s), Eat-in Kitchen, Open Floorplan, Stone Counters, Window Treatments
Heating Central, Electric
Cooling Central Air
Flooring Tile, Wood
Fireplaces Type Family Room
Fireplace true
Appliance Dishwasher, Disposal, Microwave, Range, Range Hood, Refrigerator, Wine Refrigerator
Laundry Laundry Room
Exterior
Exterior Feature Dog Run, French Doors
Garage Spaces 2.0
Community Features Street Lights
Utilities Available Electricity Connected, Sewer Connected, Sprinkler Well
Roof Type Shingle
Attached Garage true
Garage true
Private Pool No
Building
Story 1
Entry Level One
Foundation Crawlspace
Lot Size Range 1/4 to less than 1/2
Sewer Public Sewer
Water Public
Structure Type Block
New Construction false
Others
Senior Community No
Ownership Fee Simple
Acceptable Financing Cash, Conventional, VA Loan
Listing Terms Cash, Conventional, VA Loan
Special Listing Condition None
Virtual Tour https://www.propertypanorama.com/instaview/stellar/O6316982




