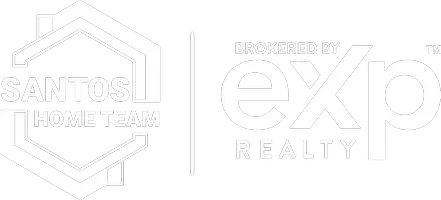UPDATED:
Key Details
Property Type Single Family Home
Sub Type Single Family Residence
Listing Status Active
Purchase Type For Sale
Square Footage 2,609 sqft
Price per Sqft $145
Subdivision Wind Mdws South Ph 1
MLS Listing ID L4953573
Bedrooms 5
Full Baths 3
HOA Fees $250/ann
HOA Y/N Yes
Annual Recurring Fee 250.0
Year Built 2023
Annual Tax Amount $8,181
Lot Size 7,405 Sqft
Acres 0.17
Property Sub-Type Single Family Residence
Source Stellar MLS
Property Description
Built in 2023, this spacious 5-bedroom, 3-bath home offers over 2,600 square feet of thoughtfully designed living space. Freshly repainted inside, the layout features a formal living room with eye-catching board and batten accents and a large great room that flows effortlessly into the kitchen and dining area—perfect for entertaining or relaxed everyday living. The kitchen is a standout with stainless steel appliances, granite countertops, wood cabinetry, and a generous island with snack bar seating.
A downstairs guest bedroom and adjacent full bath offer flexibility for visitors or multi-generational living. Upstairs, the spacious primary suite includes its own board and batten accent wall, a large walk-in closet plus a built-in closet, private water closet, double vanities, and a walk-in shower. Three additional bedrooms, a full bath, and a versatile loft space—ideal for a playroom, media room, or home office—round out the second floor. The laundry room is conveniently located upstairs, and the washer and dryer stay with the home.
Outside, you'll find a very large backyard with vinyl privacy fencing—ready for pets, play, or your dream garden. Additional upgrades include a security system and a doorbell camera. Skip the wait for new construction and enjoy a move-in ready home in a community that offers comfort, convenience, and connection.
Location
State FL
County Polk
Community Wind Mdws South Ph 1
Area 33830 - Bartow
Zoning RES
Rooms
Other Rooms Formal Living Room Separate, Great Room, Inside Utility, Loft
Interior
Interior Features Ceiling Fans(s), Eat-in Kitchen, High Ceilings, Kitchen/Family Room Combo, Open Floorplan, Solid Wood Cabinets, Split Bedroom, Stone Counters, Thermostat, Walk-In Closet(s)
Heating Central, Electric
Cooling Central Air
Flooring Carpet, Ceramic Tile
Furnishings Unfurnished
Fireplace false
Appliance Dishwasher, Disposal, Dryer, Electric Water Heater, Microwave, Range, Refrigerator, Washer
Laundry Electric Dryer Hookup, Laundry Room, Washer Hookup
Exterior
Exterior Feature Lighting, Sidewalk, Sliding Doors
Parking Features Driveway, Garage Door Opener
Garage Spaces 2.0
Fence Vinyl
Community Features Deed Restrictions, Street Lights
Utilities Available BB/HS Internet Available, Cable Connected, Electricity Connected, Fire Hydrant, Public, Sewer Connected, Underground Utilities, Water Connected
Roof Type Shingle
Porch Patio
Attached Garage true
Garage true
Private Pool No
Building
Lot Description In County, Level, Sidewalk, Paved
Story 2
Entry Level Two
Foundation Slab
Lot Size Range 0 to less than 1/4
Sewer Public Sewer
Water Public
Architectural Style Contemporary, Florida
Structure Type Block,Stucco,Frame
New Construction false
Schools
Elementary Schools Bartow Elem Academy
Middle Schools Bartow Middle
High Schools Bartow High
Others
Pets Allowed Cats OK, Dogs OK, Yes
Senior Community No
Ownership Fee Simple
Monthly Total Fees $20
Acceptable Financing Cash, Conventional, FHA, VA Loan
Membership Fee Required Required
Listing Terms Cash, Conventional, FHA, VA Loan
Special Listing Condition None
Virtual Tour https://www.propertypanorama.com/instaview/stellar/L4953573




