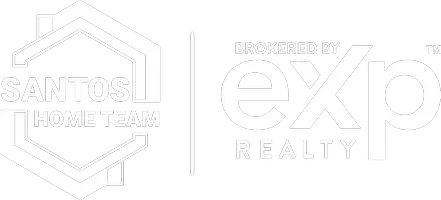UPDATED:
Key Details
Property Type Single Family Home
Sub Type Single Family Residence
Listing Status Active
Purchase Type For Sale
Square Footage 1,611 sqft
Price per Sqft $321
Subdivision Cedar Ridge Unit 1
MLS Listing ID O6317852
Bedrooms 4
Full Baths 3
Half Baths 1
HOA Y/N No
Year Built 1980
Annual Tax Amount $3,221
Lot Size 9,147 Sqft
Acres 0.21
Property Sub-Type Single Family Residence
Source Stellar MLS
Property Description
Welcome to this beautifully updated block home in one of Winter Park's most desirable neighborhoods—offering modern upgrades, a spacious layout, and no HOA restrictions! Recently appraised at $518,000—appraisal is attached in the MLS for buyer confidence.
This move-in-ready home features 4 full bedrooms and 3.5 bathrooms, including two ensuite bedrooms, ideal for guests or multi-generational living. Inside, you'll find fresh paint throughout, new luxury vinyl plank flooring, 6-inch baseboards, and new recessed lighting that highlight the home's open and modern feel.
The stunning all-new kitchen showcases 42” upper cabinets, dramatic marble countertops and backsplash, and stainless steel appliances—including a slide-in stove and counter-depth refrigerator for a sleek, refined look.
All bathrooms have been fully updated with new vanities, mirrors, lighting, fixtures, and toilets. The custom 24x48 tile work in the showers and tub surrounds coordinates beautifully with the kitchen finishes, creating a seamless design throughout.
Enjoy the outdoors in your large, private backyard, complete with mature landscaping and a vinyl privacy fence—perfect for relaxing or entertaining. A brand-new roof (June 2025) provides long-term value and peace of mind.
Located near top-rated schools, shopping, dining, and parks—this is Winter Park living at its best. Don't miss your chance to own this exceptional home!
Location
State FL
County Seminole
Community Cedar Ridge Unit 1
Area 32792 - Winter Park/Aloma
Zoning R-1A
Interior
Interior Features Ceiling Fans(s), Open Floorplan, Primary Bedroom Main Floor, Solid Wood Cabinets, Split Bedroom
Heating Central
Cooling Central Air
Flooring Vinyl
Fireplace false
Appliance Dishwasher, Disposal, Electric Water Heater, Microwave, Range, Refrigerator
Laundry In Garage
Exterior
Exterior Feature French Doors, Lighting, Private Mailbox, Rain Gutters, Sidewalk
Parking Features Garage Door Opener
Garage Spaces 2.0
Fence Vinyl
Pool Deck, Gunite, In Ground, Lighting, Screen Enclosure, Tile
Utilities Available BB/HS Internet Available
Roof Type Shingle
Porch Covered, Deck, Enclosed, Front Porch, Patio, Rear Porch
Attached Garage true
Garage true
Private Pool Yes
Building
Story 1
Entry Level One
Foundation Slab
Lot Size Range 0 to less than 1/4
Sewer Public Sewer
Water Public
Structure Type Block
New Construction false
Others
Senior Community No
Ownership Fee Simple
Acceptable Financing Cash, Conventional, VA Loan
Listing Terms Cash, Conventional, VA Loan
Special Listing Condition None
Virtual Tour https://www.propertypanorama.com/instaview/stellar/O6317852




